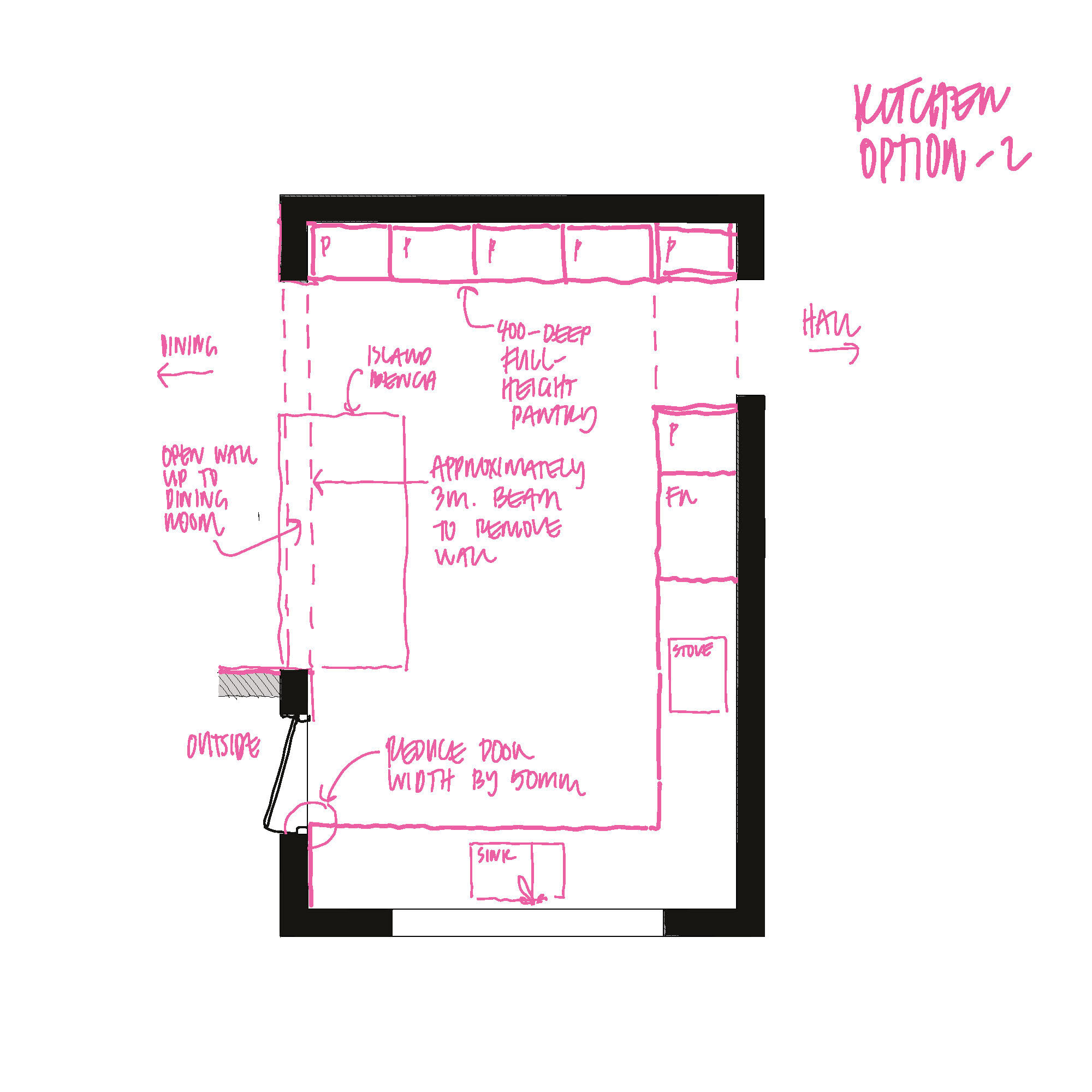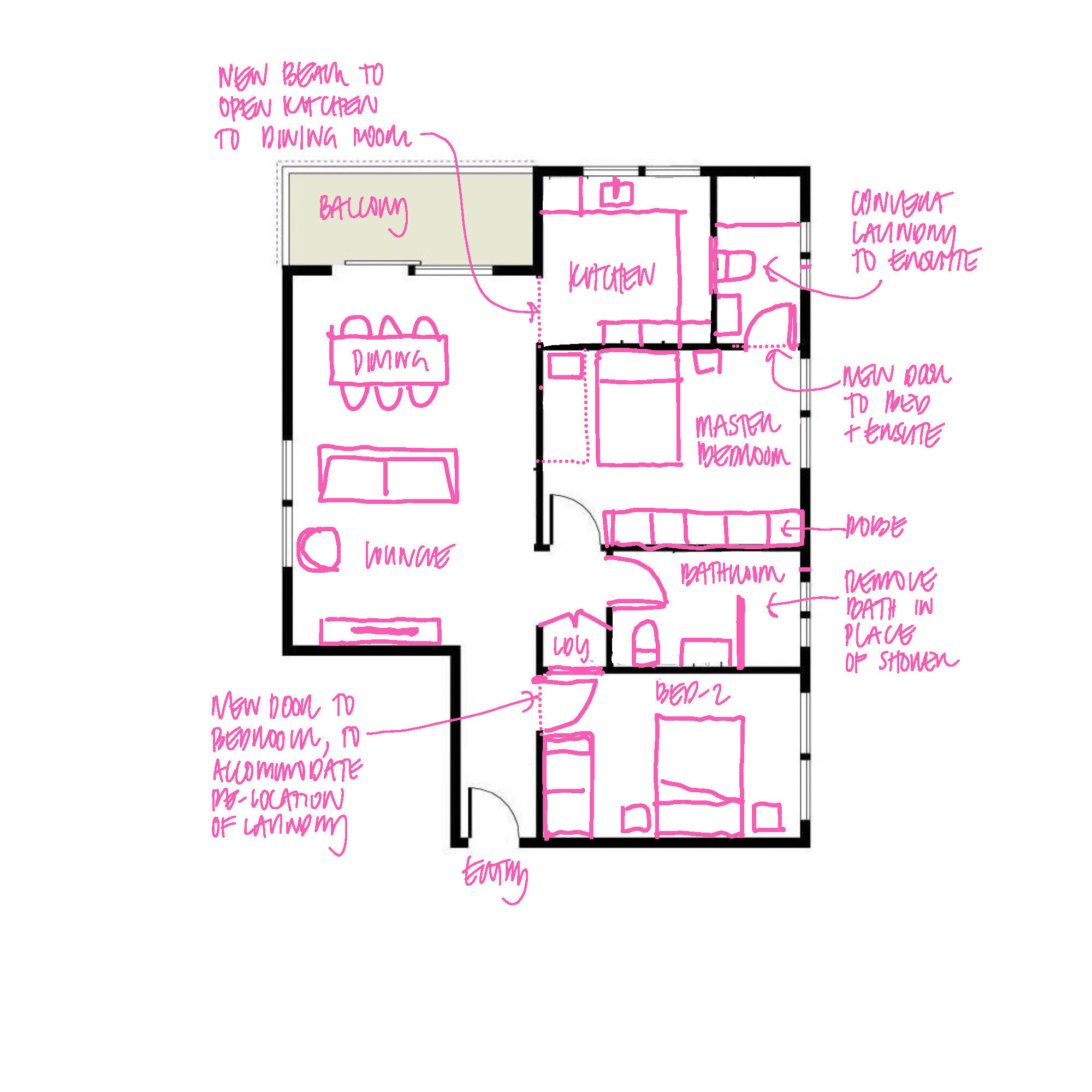It all starts with a great floor plan...
whether you’re renovating a house or an apartment, an investment or family home.
Types of work we do
Floor plan concept
Adding a bedroom, moving the kitchen, or create an open plan living room. These are the kinds of tasks we frequently tackle in the renovator concepts workshop.
Kitchen or Bathroom layout
Want to renovate your kitchen or bathroom, but need practical advice on how to configure the room? Book in a renovator concepts session, to get the design right before you engage the joiner, plumber, or even a draftsperson.
Pre-Purchase Feasibility
Are you looking to buy a property to renovate, but you’re not sure if your ideas will work? Book in a renovator concepts workshop, and we’ll test some different layout options, to give you confidence in your purchase.
CAD Drawings
We believe the design happens in hand-sketch, but you’ll often need CAD drawings for construction or approval. You can use our sketches to brief your draftsperson, or ask us for a fixed-price quote to complete them for you. We’re all about making the process as easy and cost-effective as possible.
Collaboration is key.
By sketching live during the concept design workshop, we can collaboratively test design ideas, and close the feedback loop in real-time.
Sketch
gallery
The one thing that unites all of our projects, is a concept floor plan, digitally sketched, in magenta coloured ‘ink’. See a few recent examples below.













Project Design Stages
Stage 1
Concept Design
Workshop
Our concept design workshop is where we develop the floor plan and design strategy for the project. The workshop is carried out as a live hand-sketching workshop session, via video-conference, and we encourage you to bring along anyone who you would like to be involved in the design.
We do all of our concept sketching using a tablet device, and will share the screen with you during the meeting, while we investigate different design options. We come prepared with some ideas, but we’ll sketch through them during the meeting, so that we can adopt your feedback in real-time, and test out alternatives we might not have thought of. We think of it as inviting you to the drawing-table.
Stage 2
Drawings for approval
and construction
Every project is a bit different, and while some projects require drawings for council or strata approval, others might not require anything further than the hand sketch prepared in stage-1.
At the end of the one-on-one workshop, we can discuss whether any further drawings or approvals may be required to get going with your renovation.
We offer flat-rate fees for each drawing type, and would be happy to provide you with an itemised quote specific to your project needs, but the workshop sketches can also be used to brief your own draftsperson, if you have a consultant you are already working with.
What our clients say
“The session was really helpful in exploring ideas for floor plans and working within the constraints; things we couldn’t change. It helped me consolidate ideas and consider value-adding ‘musts’ and other options, if the budget allowed, all whilst considering the area the house was in & not over-capitalising.”
Ruth - First Home Buyer - internal house Renovation - Melbourne, Victoria
“Absolutely brilliant and extremely efficient. Being able to alter the plans instantly allowed us to come up with amazing plans. David is a true professional with great ideas and he also considers your wants and needs. It was a really positive experience and I have no hesitation in recommending David”
Lynne - First-time Renovator - House Renovation / Extension - Newcastle, NSW
“David was professional and listened to what we wanted to achieve in a possible extension for our home. He gave us several variations on our brief including our ideas and some of his own. “
Carl - Home Owner - House Renovation / Extension - Adelaide, SA
